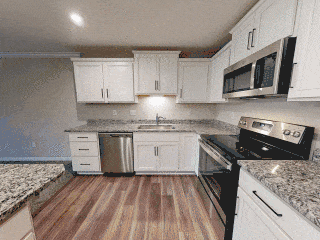DECORATED MODEL HOMES
Decorated models of the <% floorplan.name %> are available to tour in the following communities:
<% model.community_located ? model.community_located.name : model.communities[0].name %>
<% model.community_located ? model.community_located.region.name : model.communities[0].region.name %>
